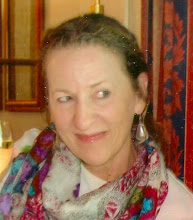Dearest Friends,
Here are a few of the photos Dear Hubby sent home to us, of the vacant house we would be moving into:
 |
| The bathroom |
 |
| One of the kids' bedrooms |
 |
Our cul-de-sac, which we would share with the Pulsifers, a young Canadian family,
and the Nybakes, two of the teachers |
 |
| Our dining area, with a door into the kitchen on the right, and the garage ahead |
 |
| Our Kitchen |
 |
| Our living area and entry hall. DH explained that it was one room divided, by that shelving unit, into a guest space and a family space, which was the Indonesian way. However, most of the expats put the divider flat against the wall, making it one large living area. |
 |
| The back porch room |
 |
| Our hallway study and storage area |
 |
| The back yard |



























1 comment:
Via Facebook:
Nellie Gonsoulin Hartsell Very utilitarian looking!
14 hours ago · Like
Becky Thomas Lane What made it so fun was to see how each family took the very same house and made it uniquely their own. I couldn't wait to get ahold of it and "put my mark on it!"
Post a Comment